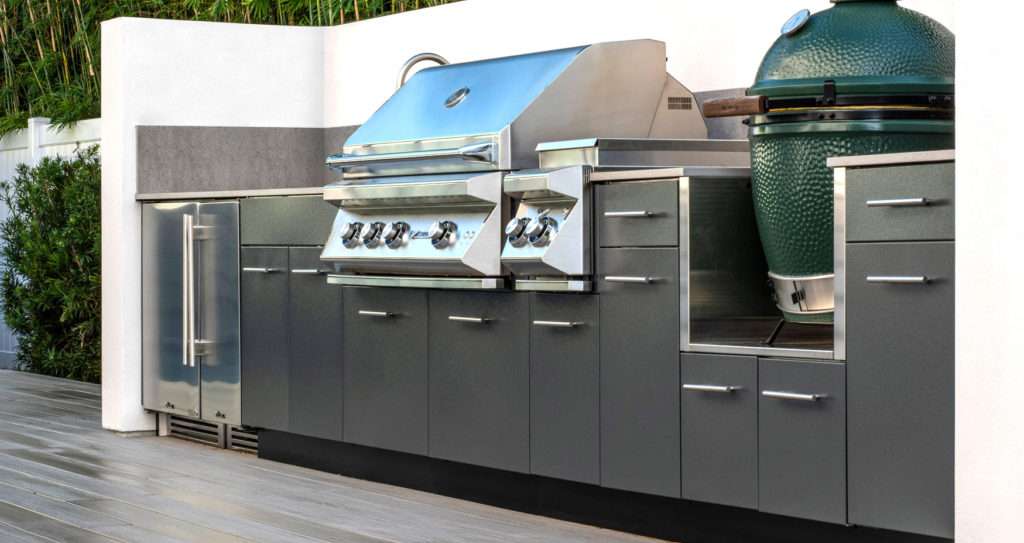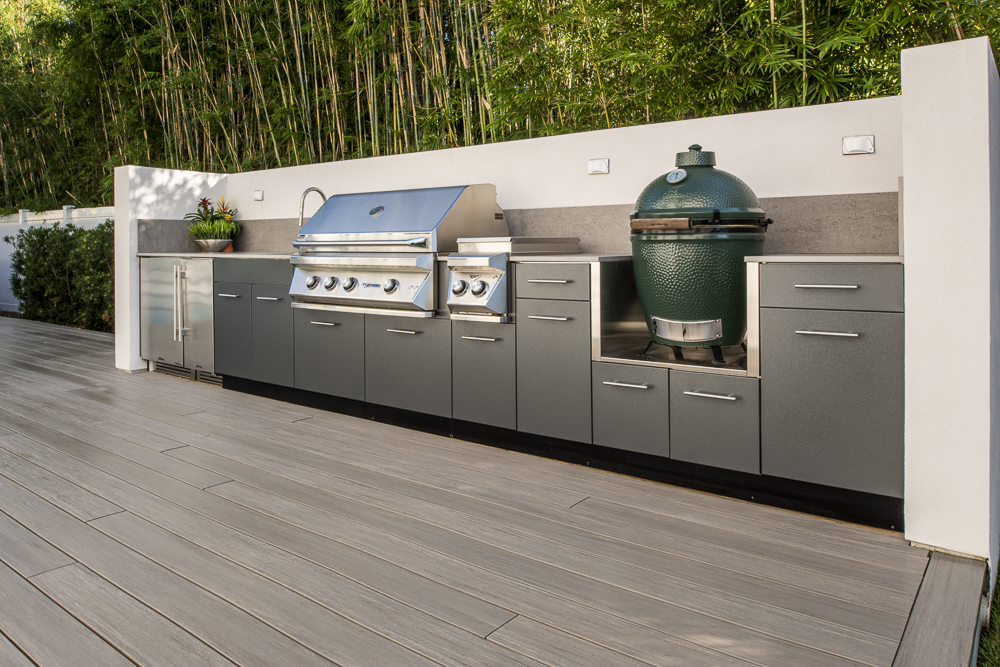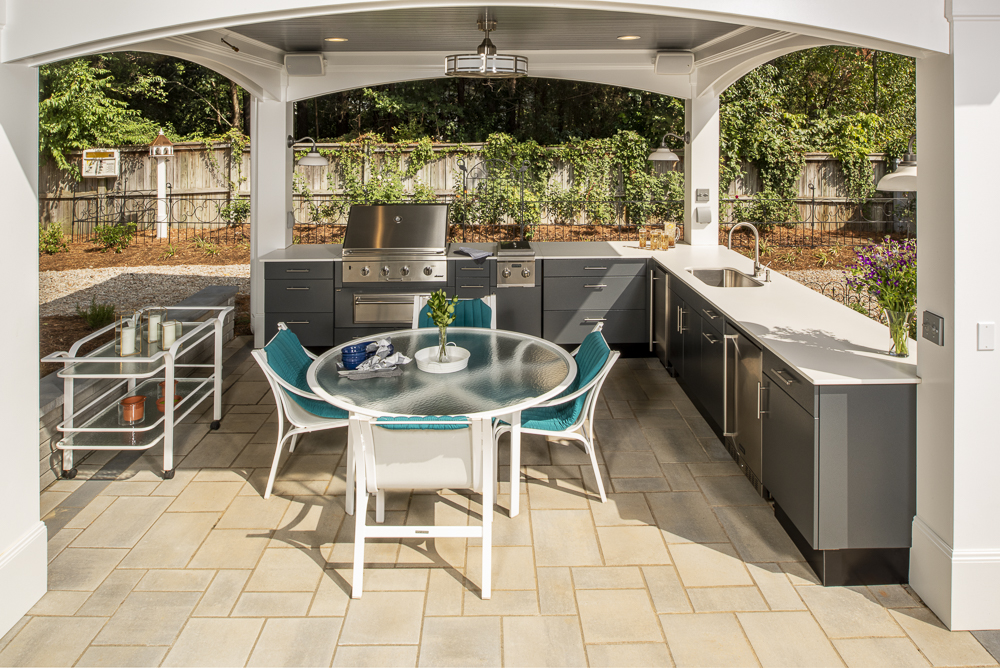
Outdoor Kitchen Layout Designs & Plans
The first step in designing your Trex® Outdoor Kitchen™ is determining the size of your outdoor kitchen area, as the size will inform the rest of your design, including your layout shape, appliances, storage, and other features. With our outdoor kitchen design tool and this helpful guide, you can choose a suitable layout, create an effective workspace, and incorporate design features in any sized outdoor kitchen.
The Outdoor living Specialists at OnFire Santa Rosa can help to create the Outdoor Kitchen of your dreams.
Contact us or call 707 526 3322
Area Size
Small (10 linear feet). Only a few amenities are considered necessary in a small kitchen (grill, cooktop, sink, and storage). A minimum kitchen countertop workspace of 36 inches is needed.
Essentials (13 linear feet). With a minimum counter space of 48 inches, essential kitchen will include all the amenities of a small kitchen with the addition of a refrigerator.
Medium (16 linear feet). A medium outdoor kitchen plan will include 72 inches of workspace with added storage and refrigeration options.
Large (more than 20 linear feet). Large kitchens have at least 156 inches of counter space. They have all four work zones and all the amenities.
Layout Shapes
Once you determine the size of your outdoor living space, you should consider the various kitchen layout shapes outlined below. Since Trex Outdoor Kitchens’ stainless steel cabinets are available in a selection of styles and hundreds of sizes, you can easily eliminate nonfunctional designs.
Straight Run

When building an outdoor kitchen in small spaces, a great option is a straight run of cabinets with all kitchen work zones in a line. You are not limited to placing your kitchen against a wall, however. Our finished back and end cabinet panels give you the freedom to place your ultimate outdoor kitchen in other areas, such as against deck railings or as an island, without sacrificing a finished look. If your outdoor kitchen space can accommodate wall cabinets, these will provide additional storage without taking up floor space. While a straight run can certainly be used for larger kitchens, it does not offer the most workflow efficiency.
L Shaped Layout

The L shaped outdoor kitchen layout provides workspaces on two adjacent walls. It also allows for a “work triangle,” which places the refrigerator, sink, and grill in a triangle shape. A work triangle is beneficial for food preparation, cooking, and serving. If the space is larger, this floor plan can also accommodate an outdoor kitchen island, which allows for additional workspace and interaction with guests.




